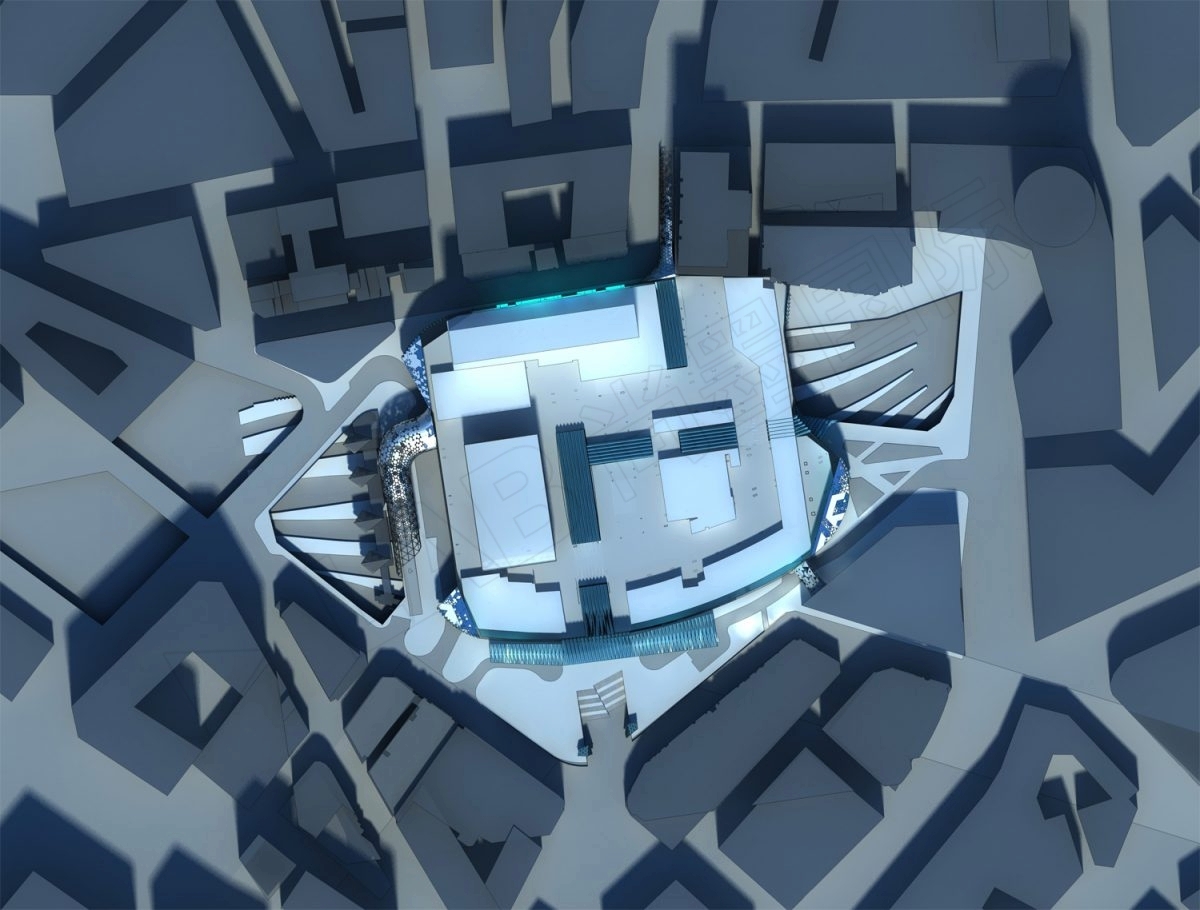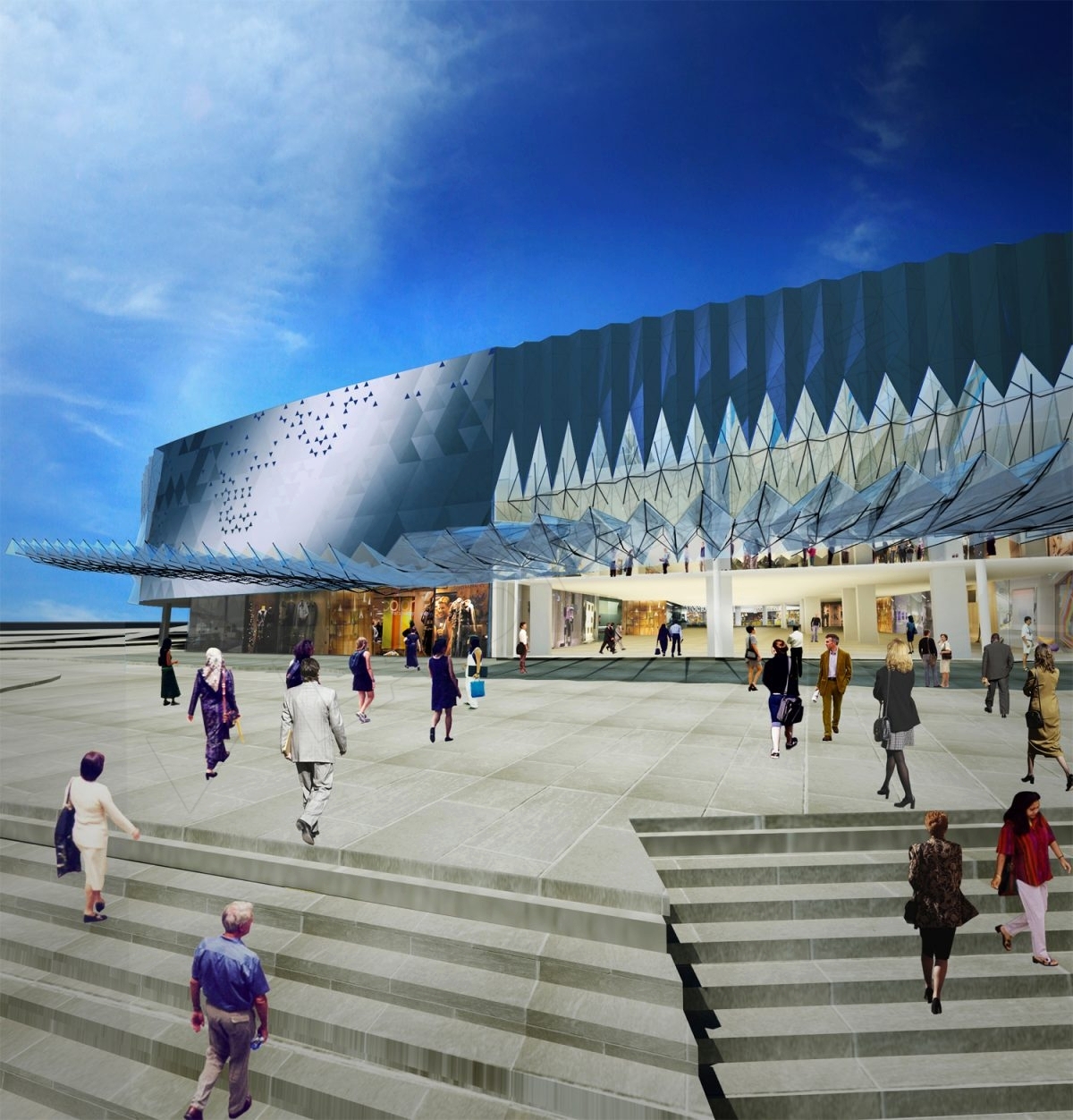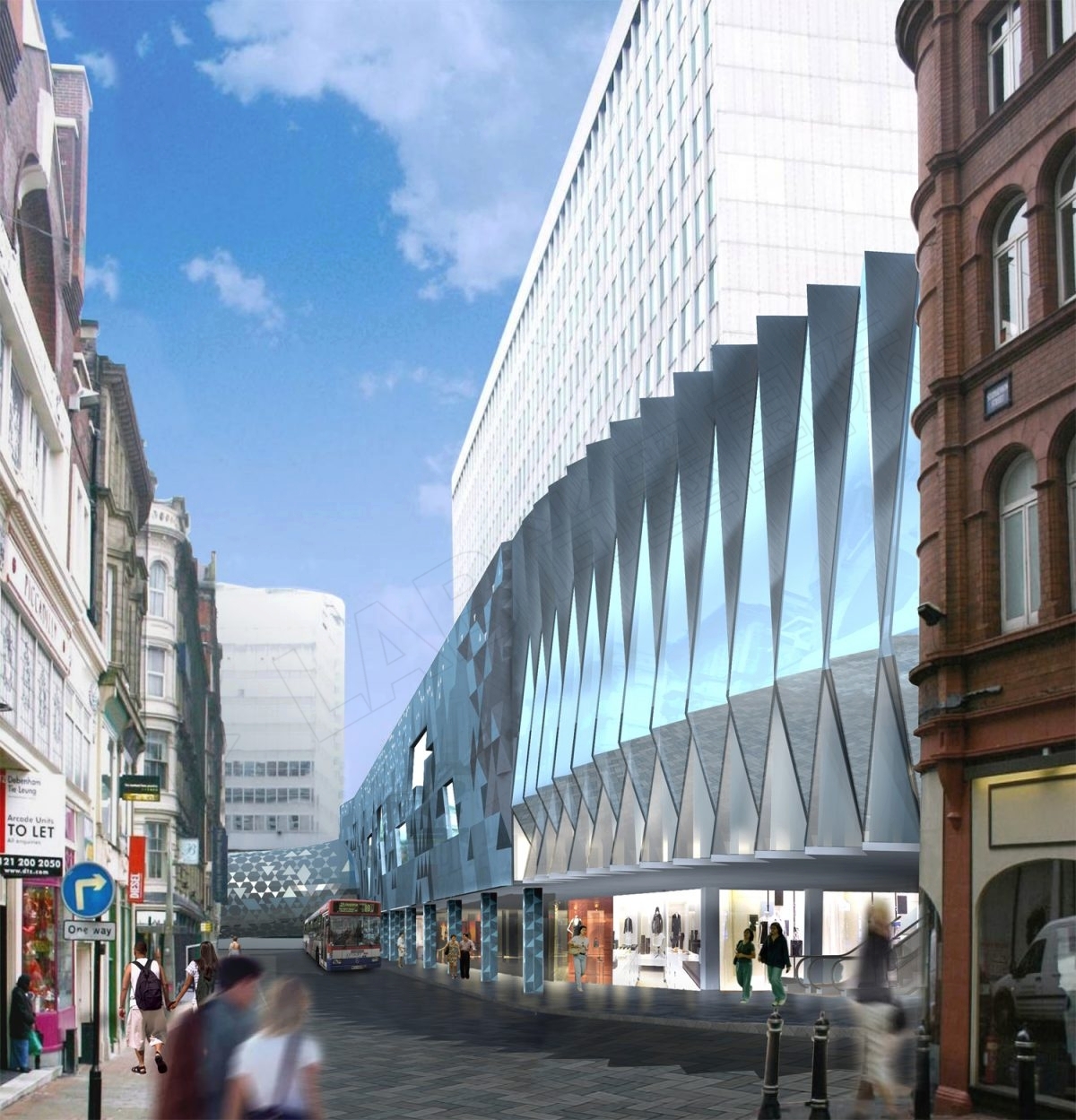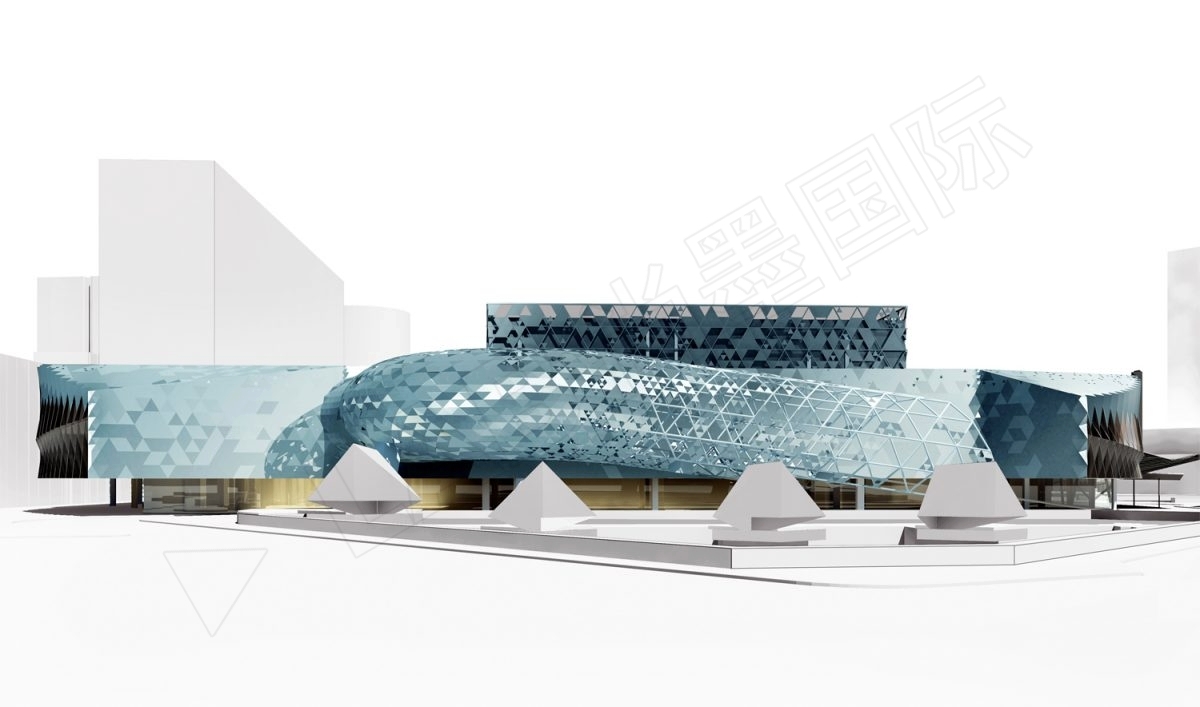



伯明翰车站入口
英国 伯明翰(2008)
facade area: 12,000m2
立面面积:12,000 平方米
项目类型:立面改造、公共空间设计(2006-2008)
lAB的伯明翰车站立面改造项目,包括一个外部的门面,中庭屋顶及新增的公共领域,我们的设计将建筑本身与周围的街道相融合。改造主要在通过科技和工业的模式,使建筑拥有丰富的形态。
在车站入口,设计了百褶玻璃顶棚,使空间清晰通透,增加了空间的功能性和活动性。
外部光线会通过玻璃窗表面聚集和散发出来,在零售区的窗户可以显示内部活动,而在其他区域则为建筑物周围的空间提供照明。
LAB的设计概念还会有一个显著特点,建筑物表面将固定许多杆件,将通信系统引入建筑物表面杆件,立面可以成为信息的传送带,通过预告信息和更新信息来帮助人们更快的得知交通信息,
嵌入式信息的概念还可以从更广泛的用途进一步考虑,包括内部标识和列车信息系统。
lab’s new design for the refurbishment of birmingham’s new street station includes an external facade, atrium roof and new public areas to integrate
with the surrounding streets and spaces. the refurbishment intends to reinforce an engagement with science, technology and industry through a building of rich and inclusive imagery.
the design of the main station entry has folded glass canopies creating clear legibility, reinforced by revealing depth and functional activity.
additional light will emanate from the face through the aggregated and individual glass windows, which in retail areas serve to reveal internal activity,
while in other areas they provide illumination of the spaces around the building.one of the distinctive characteristics of lab’s concept is that the building
surface will integrally incorporate many components and elements that have usually been only fixed to a building’s surface. by introducing communication systems
into the building surface, the facade can become a conveyor of information, assisting communications and movement of people by conveying and updating information early.
the concept of embedded information can also be taken further in terms of the broader concept design ideas to include entries, internal directional signage and train information systems.