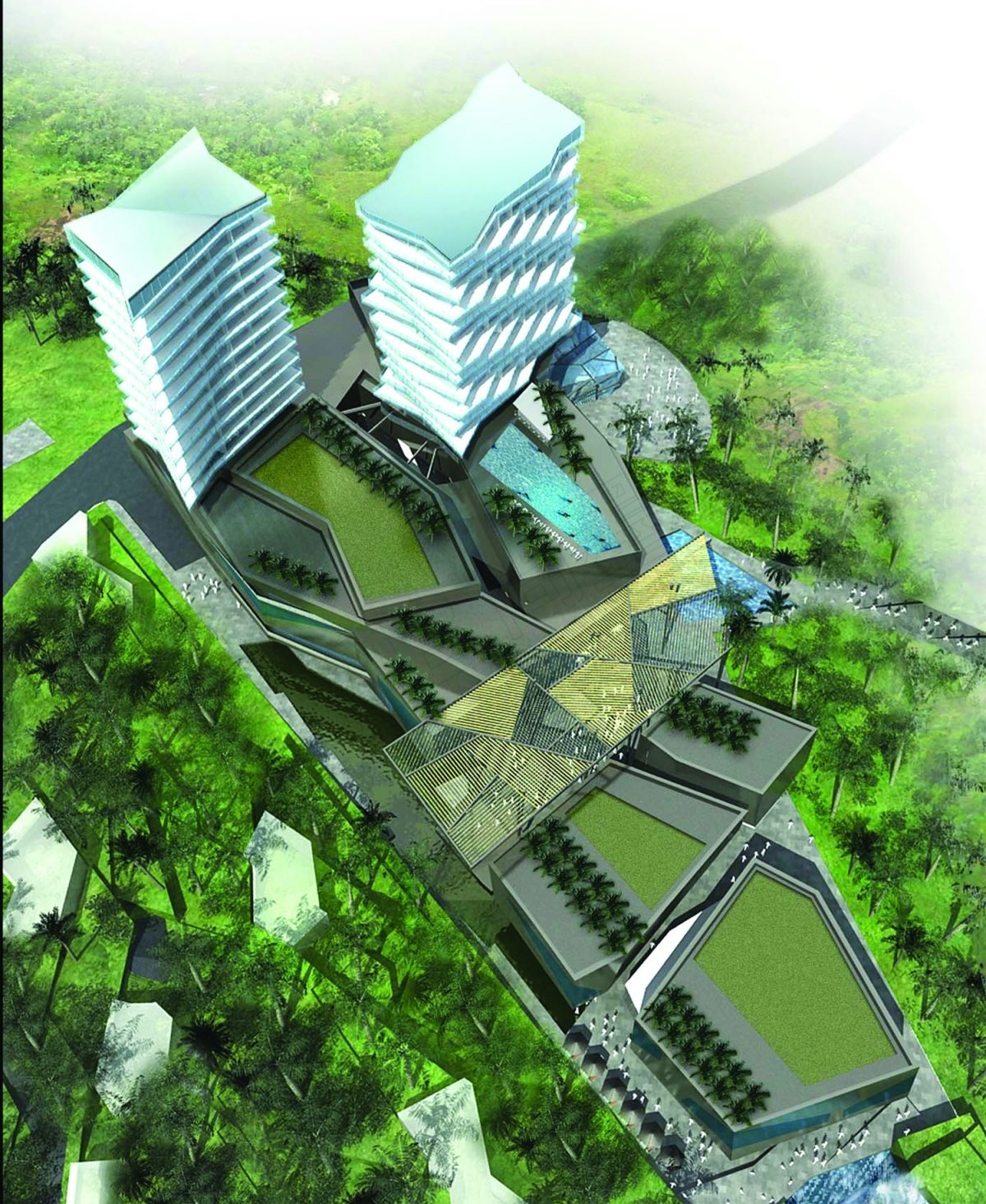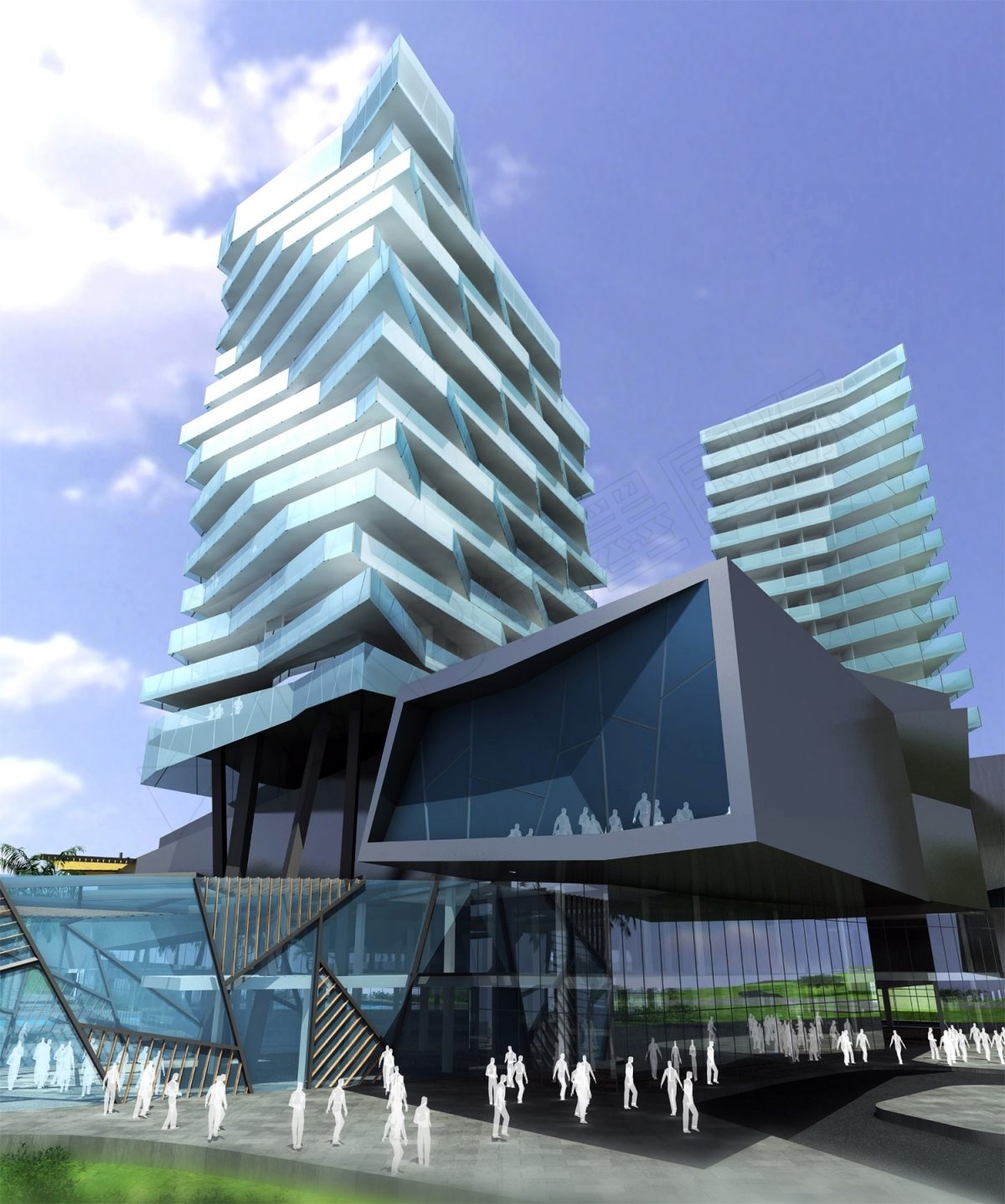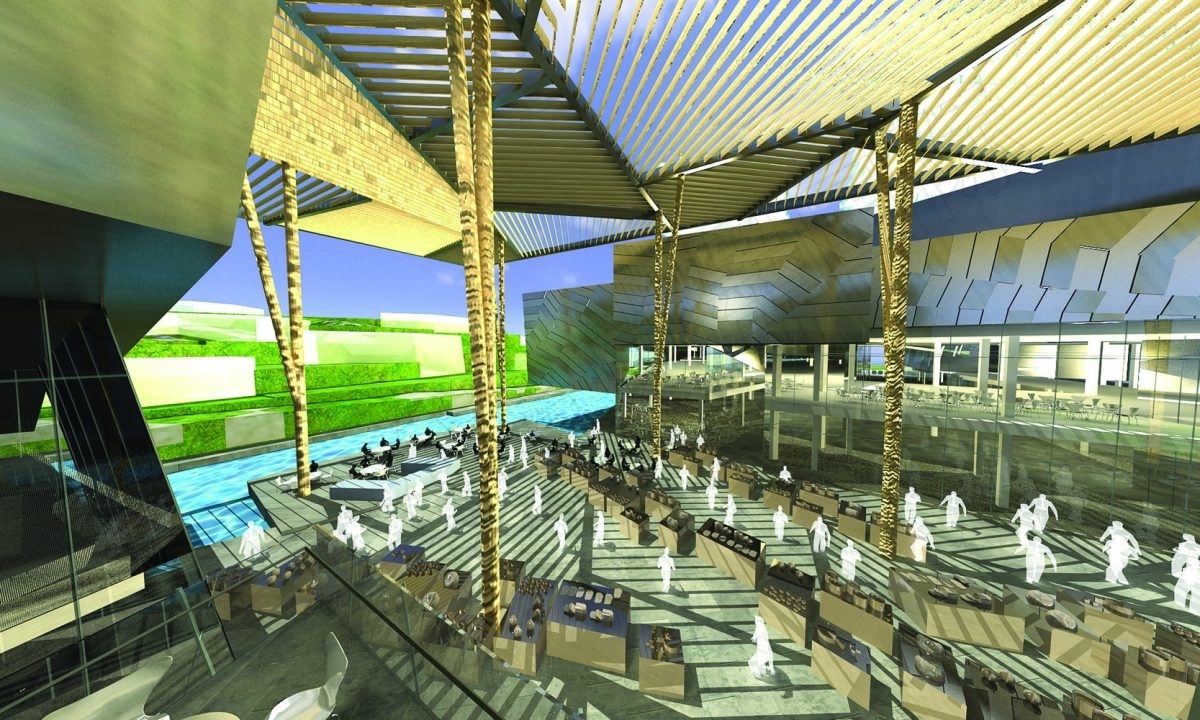


斐济天堂岛公寓+商业中心
斐济苏瓦(2007-2009)
建筑面积:53,500 平方米
项目类型:酒店、酒店式公寓、商业与市场
项目位于斐济苏瓦商业区Nasori的边缘,是一个酒店和零售商业区的混合项目,是城市商业区发展的新焦点。
这个设计针对两座小规模塔楼展开,一座是14层,拥有147个房间的酒店;另一座是酒店式公寓,共有60套房间。
两座塔楼都位于集中的购物中心区,有电影院、特色零售、餐饮等设施,紧凑的平面布局在露天市场和餐饮区周围营造了“城市乡村”的氛围。
在设计中,涵盖了遮阳设施,还有悬挂的屋顶、通风道和露台。这些设计更增加了游客对空间体验的多样性,整个项目会与时间的动态变化有机的结合,并展现出独特的魅力、特点和个性。
作为一个混合功能的项目,Haven 酒店和零售区在设计中整合了多种生动的活动和传统特色。
为了尊重和表现斐济的手工业传统,独具特色的立面处理手法是对于编织肌理以及塔帕传统服饰中几何图案的全新想象。
this proposal for a hotel and retail precinct is situated on the edge of the existing commercial area of nasori and will provide a new focus for the expanding town’s commercial area.
the design is focused on two small towers: one of 14 stories for a 147-room hotel, and the other with 60 serviced apartments. both towers are positioned within a compact contemporary
retail centre including small cinemas and specialist retail, food and beverage facilities, all planned in a compact organisation and creating an ‘urban village’ atmosphere
focused around a covered outdoor market and eating area called ‘the exchange’.
the design incorporates continuous shade and shelter, with overhanging roofs, breezeways and terraces.
these provide spatial and experiential diversity for the visitor and means the entire development seems to have evolved organically in time and developed its own patina, character
and identity.
a mixed-use development, the haven hotel and retail precinct integrates diverse and vibrant activities and traditions through its design. both respecting and reflecting
fiji’s craft traditions, the distinctive surface treatment of the facades reimagines the textures of weaving and the striking geometric patterns of tapa cloths.