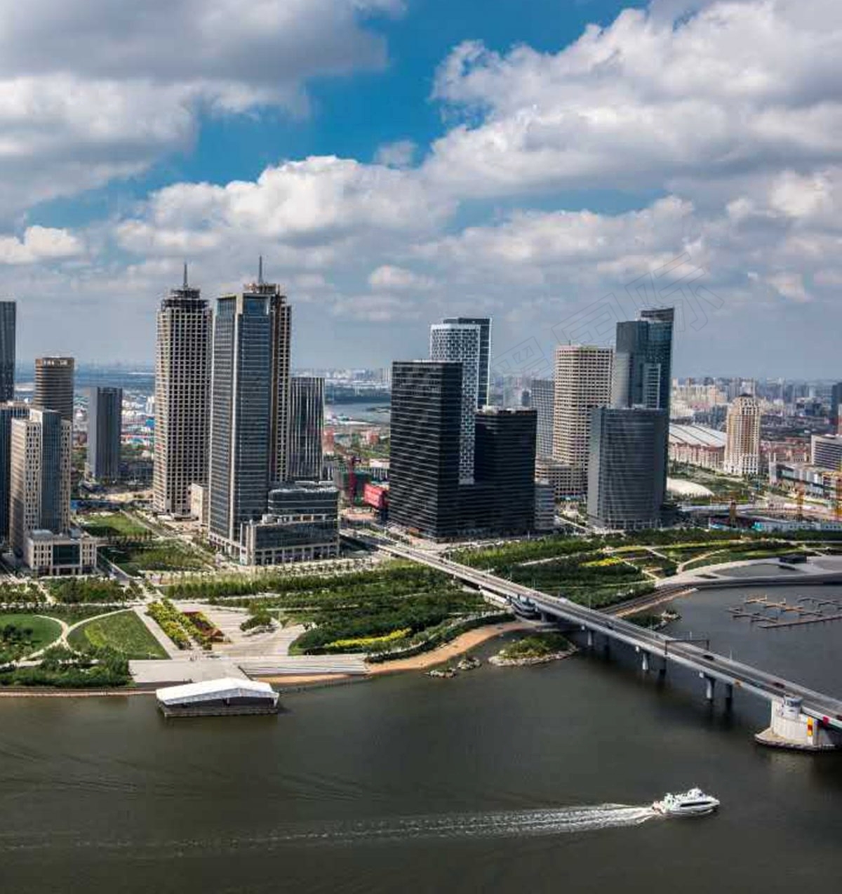
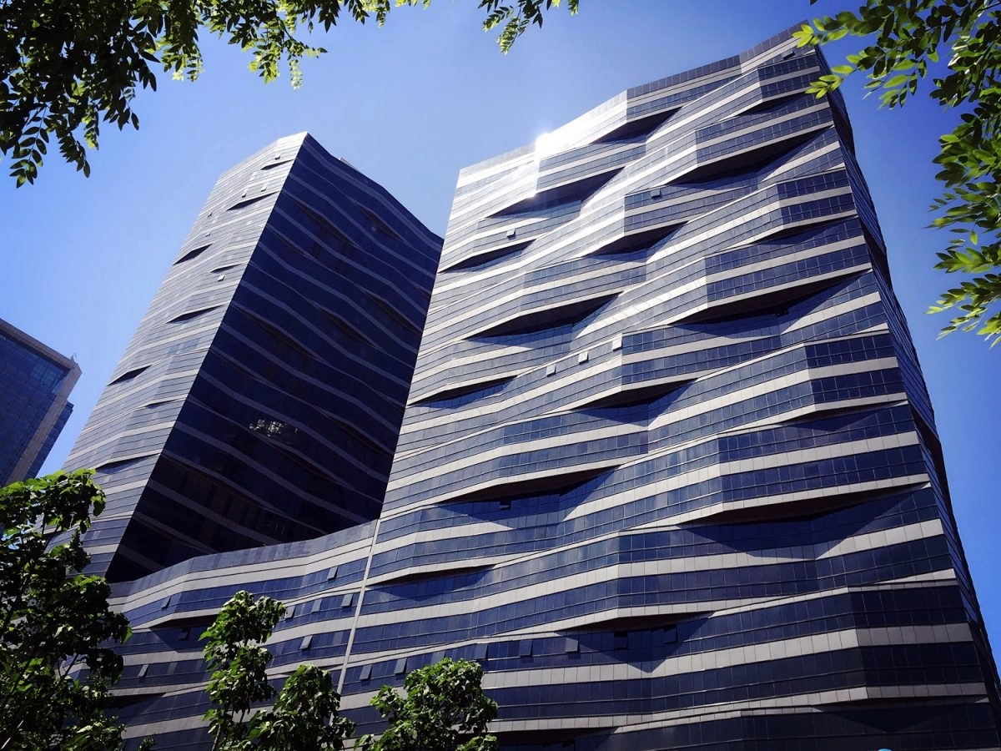
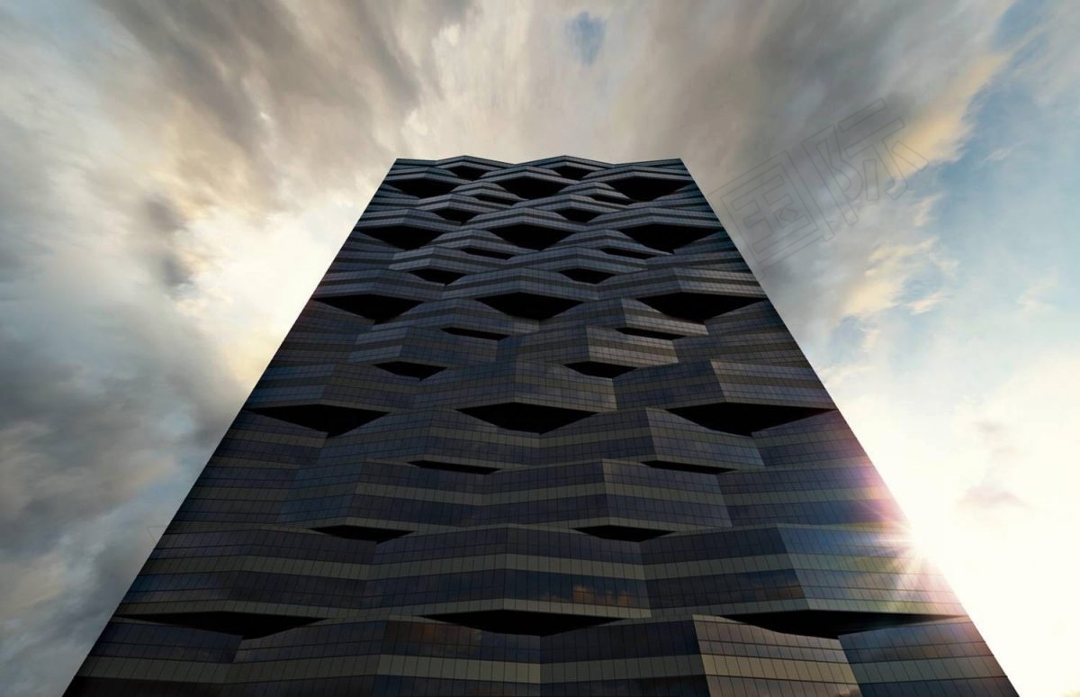
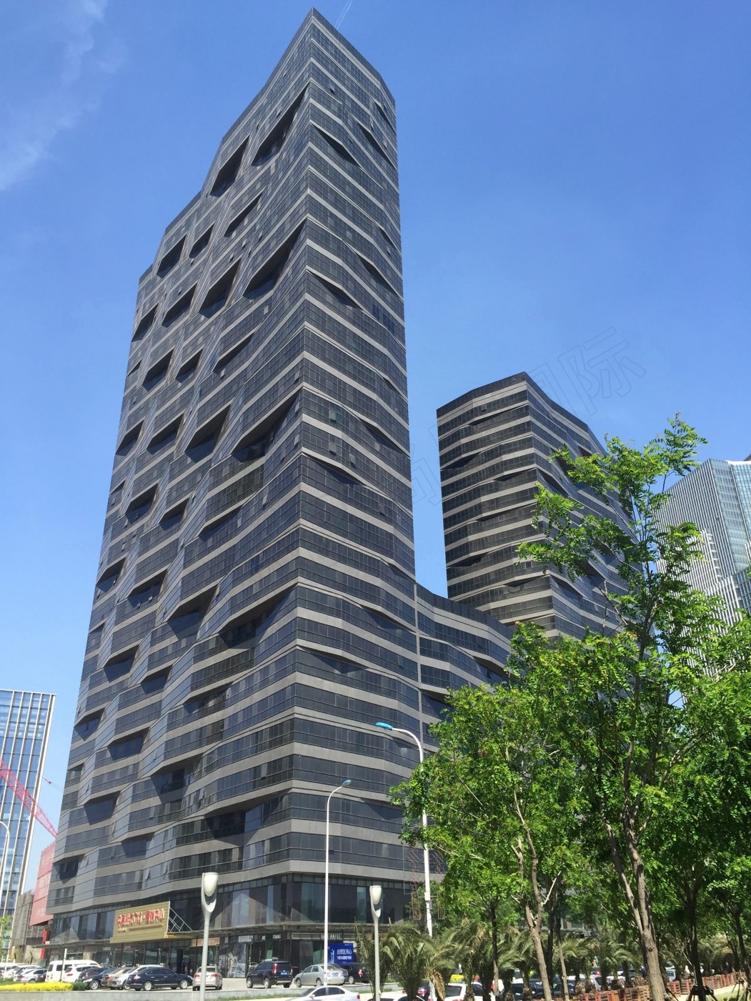
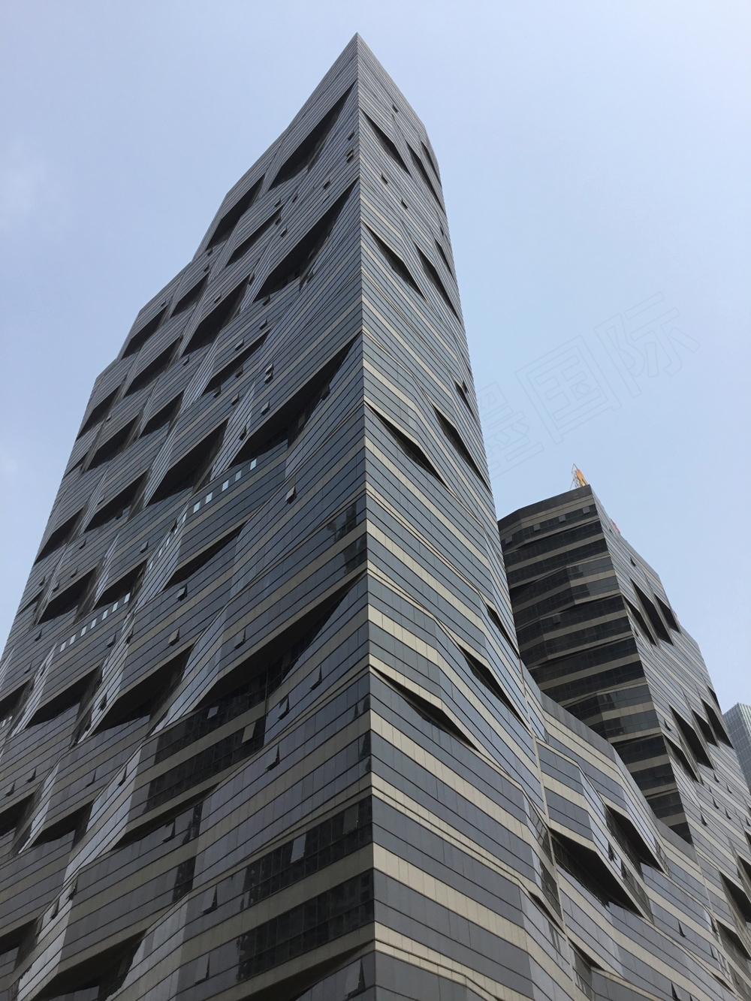
中惠煕元广场
中国天津(2007-)
用地面积:2.7 公顷
建筑面积:192,000 平方米
项目类型:商务办公、住宅、商业和商务会所
中惠大厦是天津滨海新区CBD的首批建设项目,亦是一个非同寻常的高密度、多功能的城市开发项目。项目同时包含一个大规模城市广场和并正对着海河畔新建的河滨散步长廊。
项目由两座塔楼组成,公用一个十层高、面积为57,000平方米的混合功能群房。功能设置有商业、餐饮与商业俱乐部,外增100间房间酒店、商务会议中心和休闲设施,如游泳池、SPA和健身房。
底层设计有一个巨大的三层公共长廊,连接零售区、办公区以及酒店式服务公寓大厅,为公共博览会、展览以及各种商业活动提供活动空间。
西侧是52层的办公楼大厦,建筑面积达105,000平方米;同时东边是一座31层的河景大厦,上部是酒店式公寓、公寓和顶层的复式公寓。
高层与群房共同使用一种立面形式,大规模的波浪形玻璃幕墙造就了建筑独特的形态,同时夜间引入独特的照明设计从而增强立面效果。
This project, is one of the first developments to be constructed in the new CBD area of Binhai-Tianjin and is an unusually high-density, as well as intricately programmed,
urban development. The site also incorporates a large public plaza area and has an immediate frontage to the new Haihe public riverside promenade.
The proposal consists of two separate buildings, one of which has two towers and a podium. The buildings and the podium share the same facade design featuring a
large-scale glass weave which provides a distinctive form for the building, whose surface effect at night is exaggerated by a distinctive lighting proposal.
The western building is a 52-floor office tower containing over 105,000m2 of gross floor area which comprises office spaces, a bank on the ground floor and a business club at the top of the building.
The eastern, river-facing building consists of two towers which are connected by a podium. The taller south-side tower is 31 floors, while the northern tower is 27 floors.
These two towers are connected together with a podium of 11 floors. This building consists of residential apartments + two floors of retail. The total floor area of the residential building is 87,000m2.