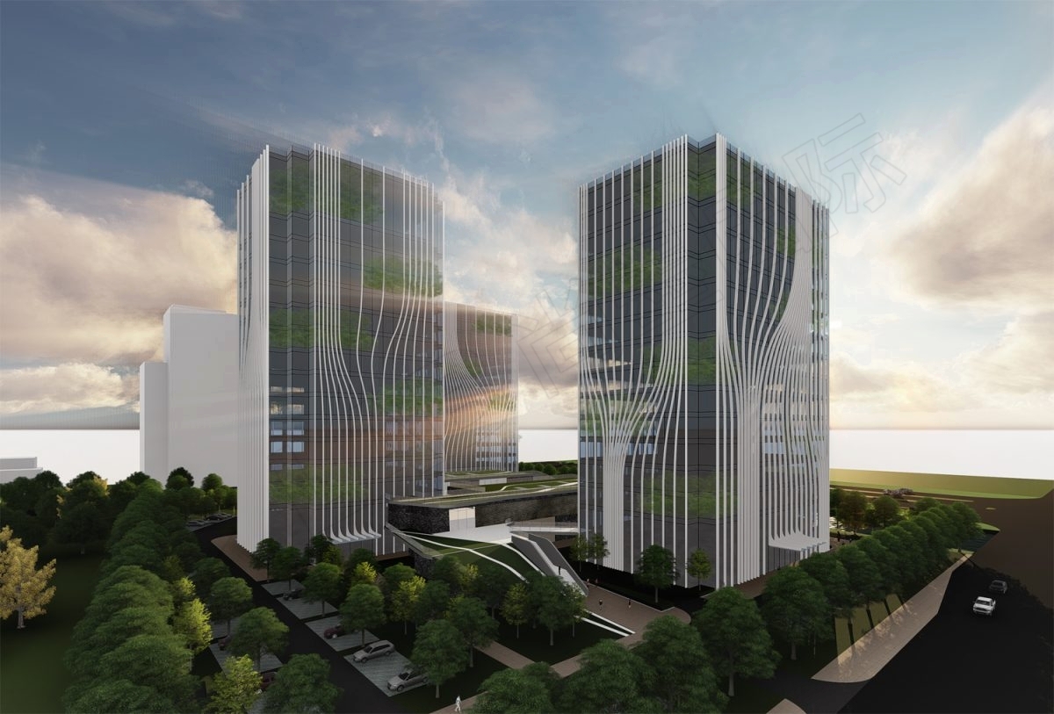
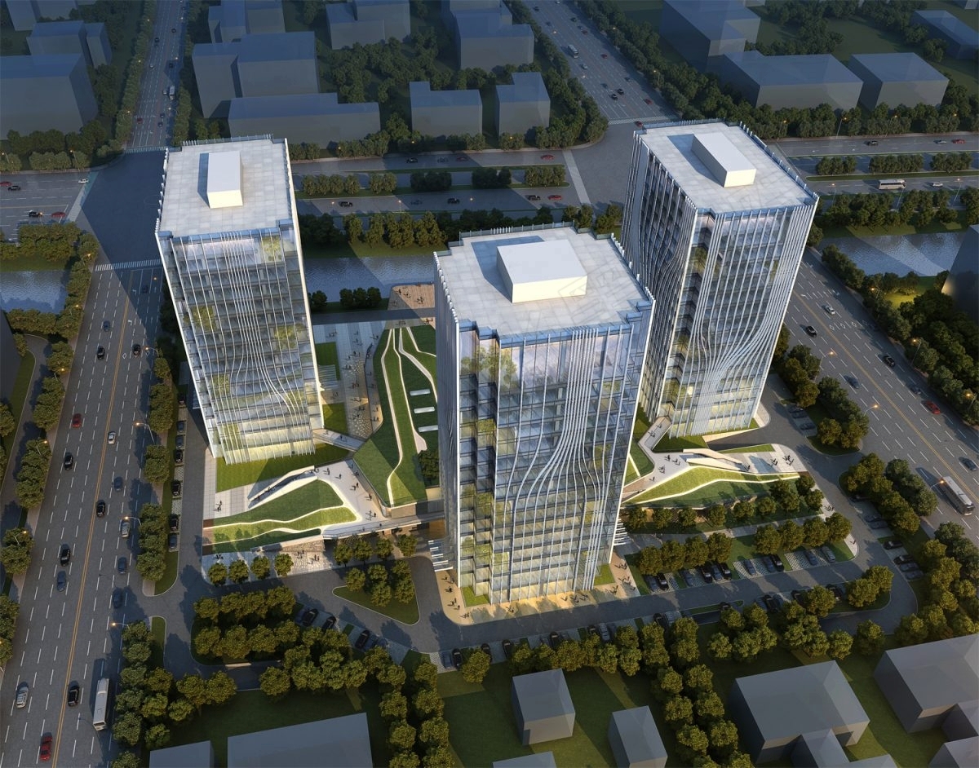
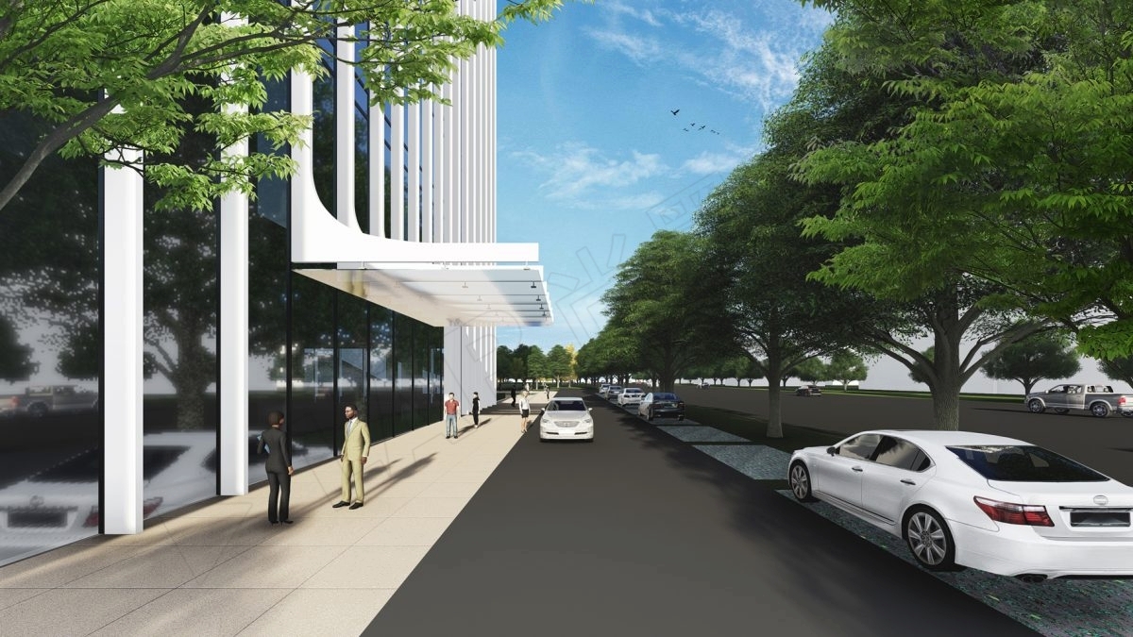
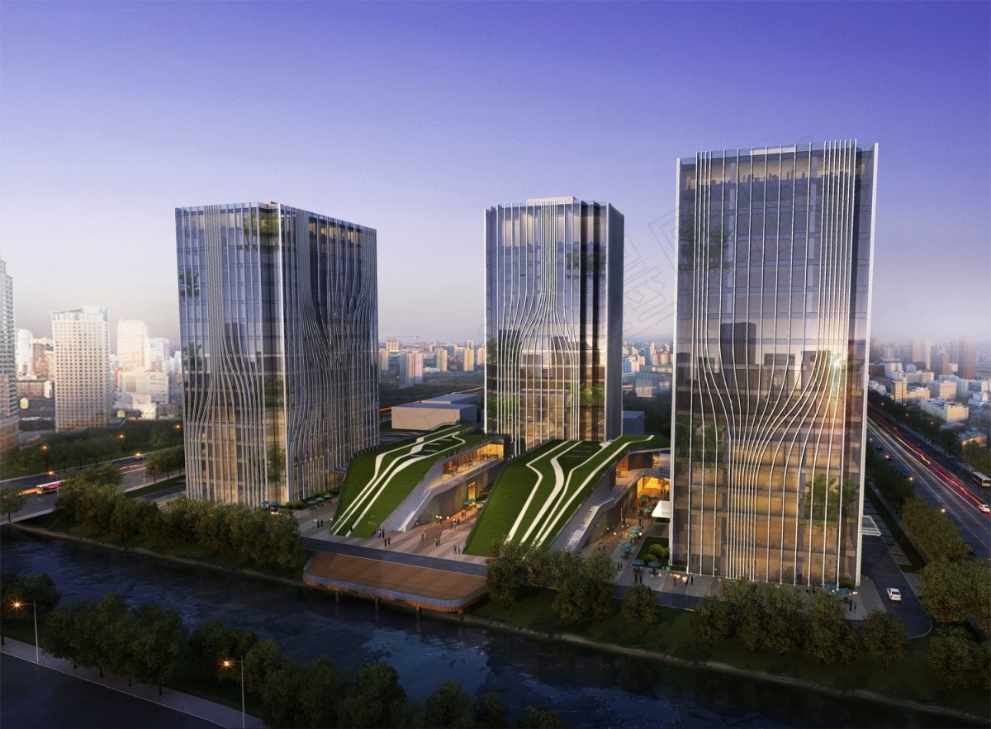
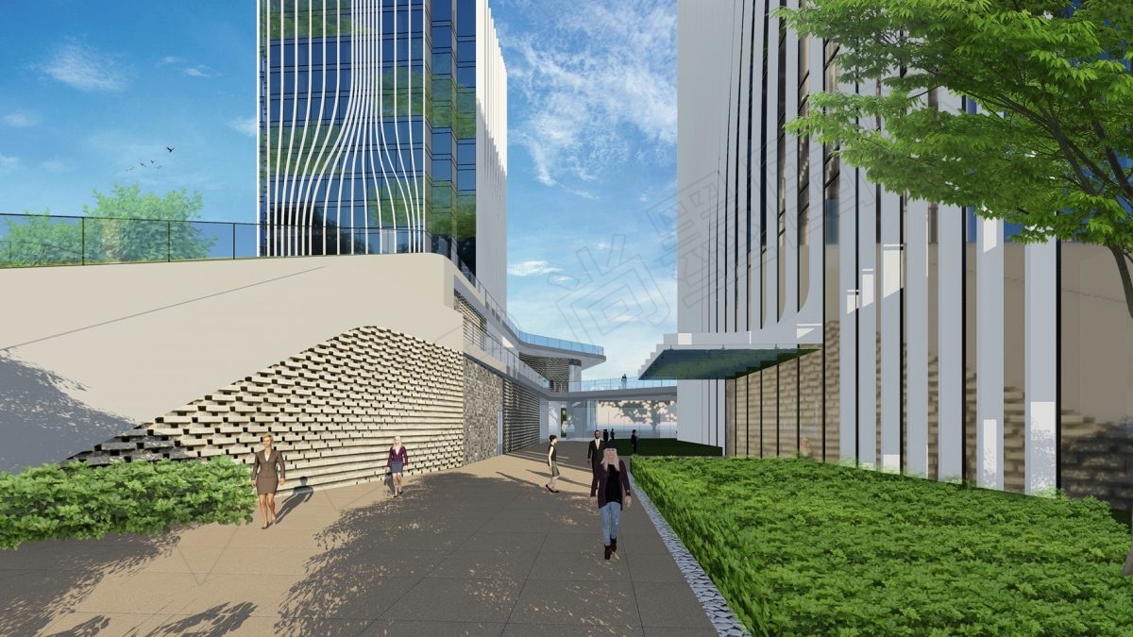
南京江北新区智能电网调度管理中心
中国 南京
占地面积:3.0 公顷
建筑面积:107,649 平方米
项目类型:电力调度办公大楼、生产后勤辅助楼、运维检修用房、营销办公用房
本案总体设计概念以“生态智能中枢”为初始理念,综合考虑项目功能要求和场地及其其周边环境,投入到设计过程当中。本案考虑到项目拟采用“一次设计,分期实施”的模式建设,
将整体布置为,三个独立的办公塔楼衔接于中心的裙房,并半围合形成内庭院,且与周边环境相互连接。
一期工程建设的调度办公大楼及后勤辅助用房的设计,将未来二期、三期工程施工时可能会造成的不便影响最少化。且花园空间与平台的植物将塔楼包裹了起来,从而将新区域中心的中央
花园延伸到这个绿色建筑中。“Sky花园”设计了极具特色的绿植装置。建筑上的绿植,配合上灯光将会使塔楼呈现出色彩斑澜的梦幻景色。
The overall design concept of this project develops base on the idea of “eco-intelligence hub” and comprehensively considering the functional requirements and the site’s surrounding environment, and put it into the design process.
The deisgn considers that the project intends to adopt the “one-time design, phased implementation” mode of construction,The overall layout is such that three independent office towers are connected to the central podium, semi- enclosed to form an inner courtyard, and interconnected with the surrounding environment.
The design of the dispatching office building and logistics auxiliary building in the first phase of construction minimizes the inconvenience that may be caused during the construction of the second and third phases of the future.
And the plants in the garden space and platform wrap the tower, extending the central garden in the center of the new area into this green building.”Sky Garden” has designed a unique green plant installation. The green plants on the building, combined with the lighting, will make the tower showoff the dreamy colourful scenery.