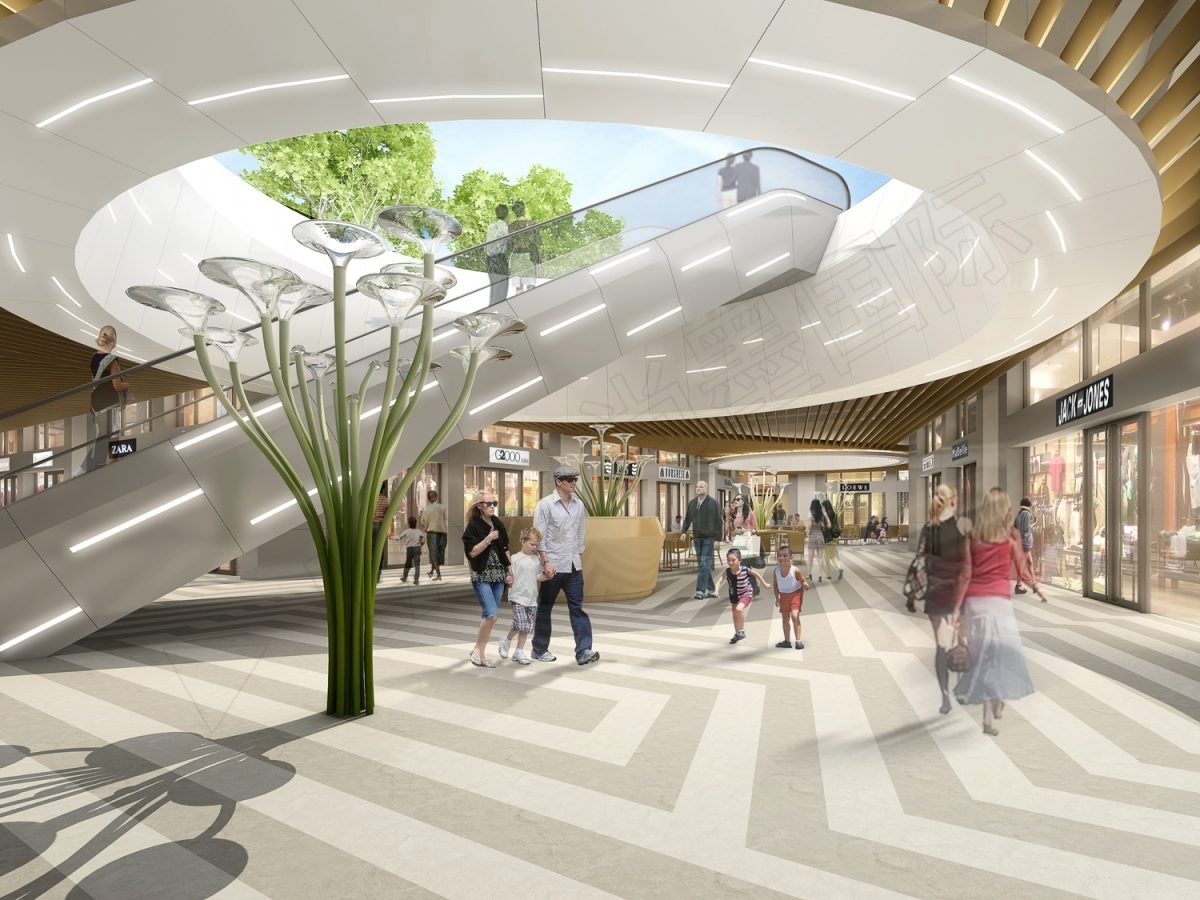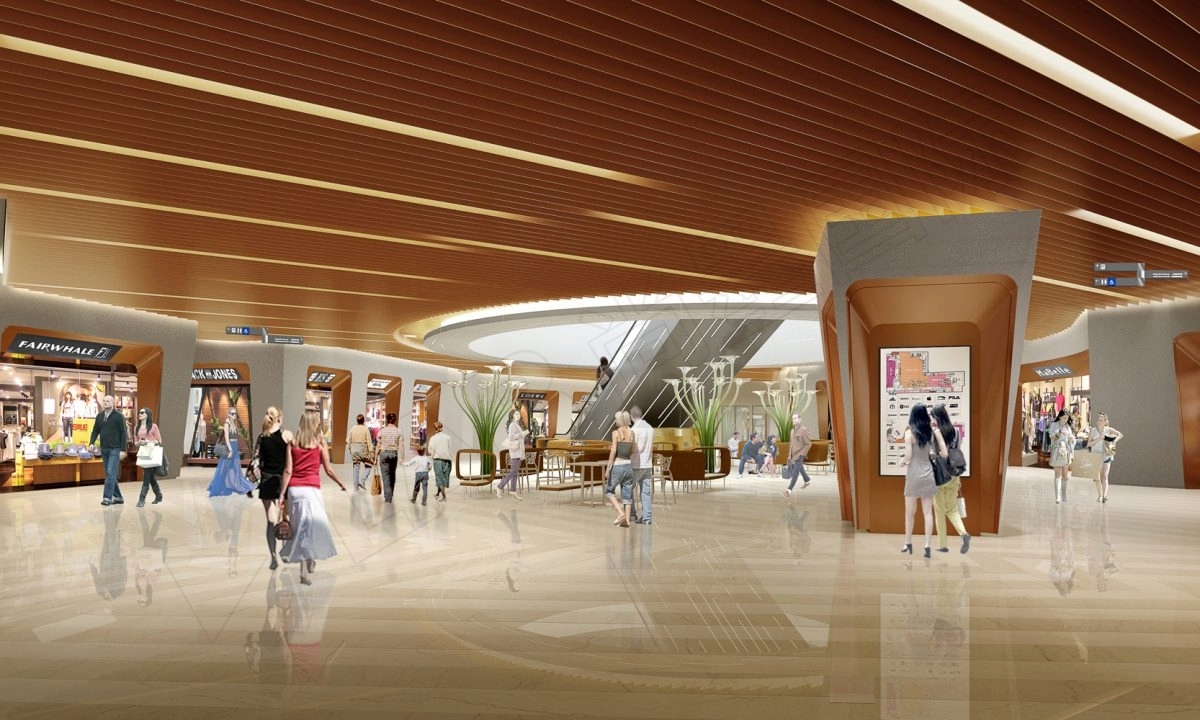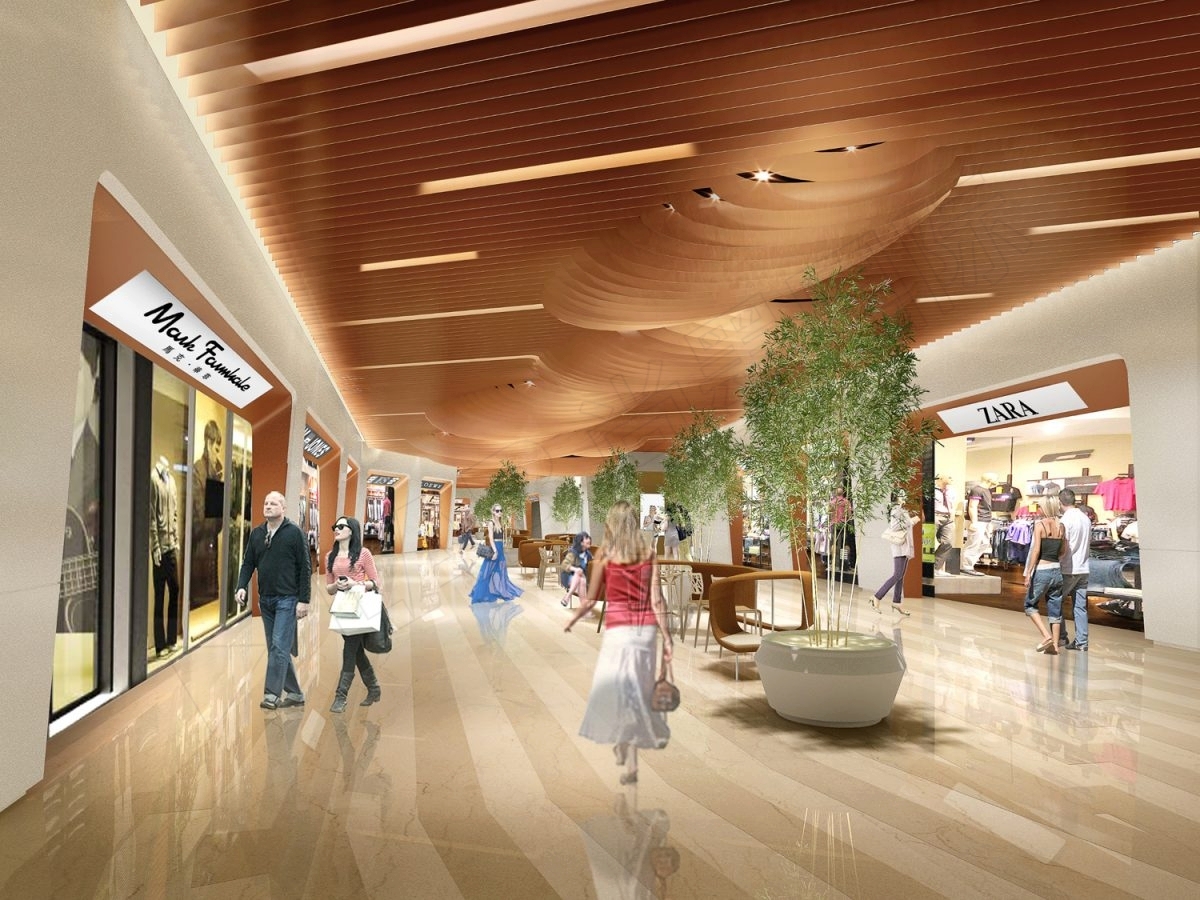


成都米娅中心二期室内设计概念
中国 成都
建筑面积:0.6 公顷
项目类型:商业室内、下沉式商业街、零售内街
本方案的设计内容位于整体建筑吊一层及负一层的商业空间。这些空间的建筑处理需要空间视觉链接,且不影响人们对于此间活动的视线。
我们在各商铺楼层都引用线条创造图案.线条图案从墙体空间发源,图案强调墙体的不完整(如角 落等)并创造了与直线互动的有趣波纹。
以上图案概念中线条连接空间并导引行人穿越主中庭、走廊和聚集空间。
我们分析了零售类型,并认为需要不同店面适合不同用途,出入口及公共区域的需求。
我们设了导引店面(开间,窗框隔栏,视觉展示量等)的基准导线。另外,店面在同一屋顶下产生的包围效应也是一大挑战。
The scope of the design is the M1 and B1 level commercial space of the building. The architectural processing of these spaces requires spatial visual links, also it shall not affect people’s line of sight of activities here.
We use linear patterns among the retail floors. Patterns originate from the walls emphasize the incompleteness (such as corners, etc.) and create interesting ripples that interact with the straight lines. These lines connect the space and guide pedestrians through the main atrium, corridor and gathering space.
We analyzed the types of retail and thought that different storefronts were needed for different uses, so as entrances and exits, and public areas.
We have set up a reference wire that guides the storefront (openings, window frame partitions, visual display volume, etc.). In addition, the surrounding effect of the storefront under the same roof is also a big challenge.